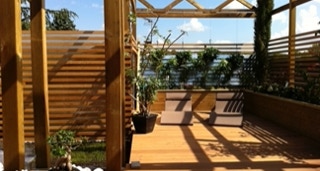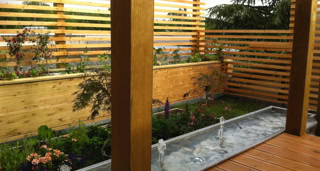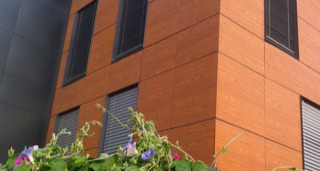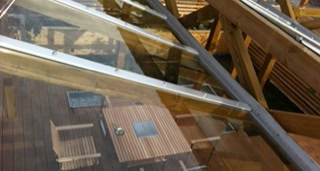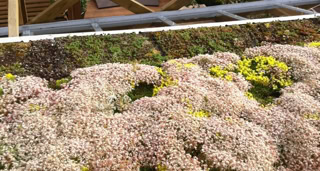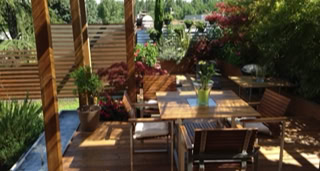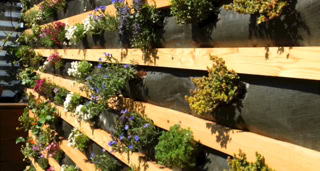The project is an extension of the grünboX prototype. Thus 13 office lots are created within three eco-responsible buildings. The innovative concept lies in the convertibility of the building from housing to offices / offices to housing.
The aim is to anticipate the future life of the building and to offer the buyer a property product that is suitable for both the business and residential property markets. The objective of this building is to promote the well-being of users by placing people at the centre of the project. To achieve this goal, convivial spaces have been created: green terraces, shared spaces, large green areas, respect for the existing vegetation.
location
developer
conception
floor area
budget
Vaulx-en-Velin
SCI VAULX-BAU
Agence Rheinert / (Oxygen Architecture)
535 m2
850 k € TTC
realisation
2008 / 2010


