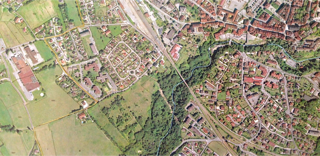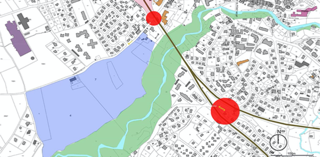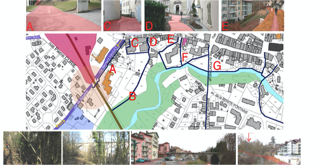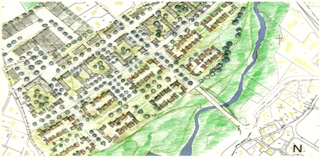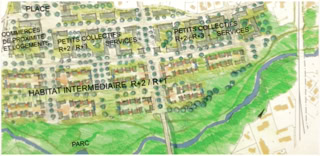The aim of the urban planning study was to revitalise a large, derelict area at the entrance to the city. The project focussed on the development of a mixed-use development comprising housing, activities and shops, as well as the integration of a model for soft transport. The extent to which the ‘Récipro-Cité’ model can be adapted to particularly complex situations was tested.
location
developer
conception
realisation
La Roche sur Foron
EPF 74
Agence Rheinert - Oxygen Architecture
2013 / en cours


