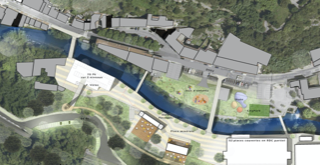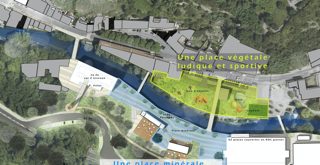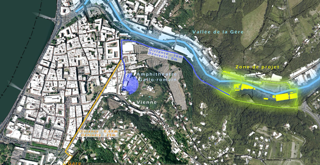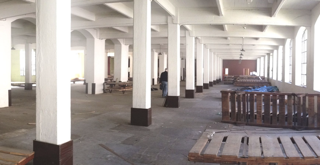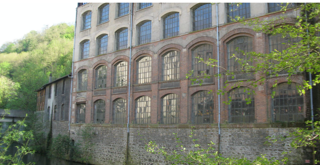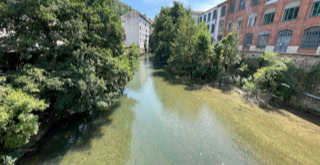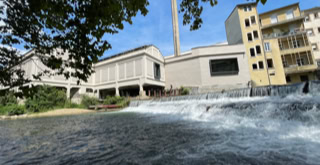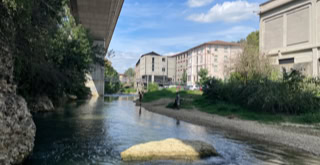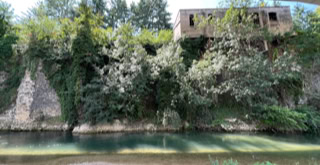The Gère valley is a district of Vienne with a rich landscape and history, an old industrial centre known for its textile industry, in particular the yarn industry, which developed here thanks to the relatively constant availability of water power throughout the year.
The project is a promise for the future of this neighbourhood, which was impoverished after the collapse of the textile industry. It includes the promotion of the creative industries, the establishment of a project house for reception, exhibitions and administration, and the reintroduction of hydroelectric power plants to generate electricity as part of decarbonisation, as well as the creation of housing and the reactivation of an old brewery on the site.
The revitalisation of the site includes the conversion of the historic industrial buildings and a landscaped redesign of the riverbank. The industrial identity will be preserved and the architecture will serve as a visual landmark and collective memory: chimneys, industrial brick façades and eye-catching wrought ironwork characterise the image.
location
Vienne, Isère


